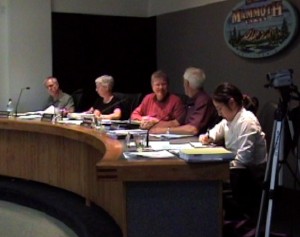Mammoth’s General Plan vision says that Mammoth should be a “village in the trees.” With that in mind, the Mammoth Lakes Town Council dove into discussions about the Mammoth Crossing project and building heights.
The developers recently demonstrated the height of their project with a crane and balloons. The project at the three corners of Main Street and its suggested heights of 85′ and 90,’ prompted the discussion. Andy Ott, a resident at Viewpoint Condos had raised the discussion once he realized his mountain views, and those of his neighbors, would be jeopardized once Mammoth Crossing was built.
“I had an expectation when I bought my property that the Town would protect my views,” Ott stated at the Wednesday special meeting.
According to the Town’s legal counsel, however, the law typically does not allow for view protection because proceedings are often time consuming and contentious. Kevin Ennis, who sat in for the Town’s usual counsel Peter Tracy, stated that someone wanting to protect their views usually buys an interest in the neighboring property.
After making their decision, the Town Council then reviewed the height and density of the Mammoth Crossing project, among many other things. The contentious 85′ and 90′ buildings were discussed in detail, with height demonstrations produced by the applicant still fresh in everyone’s minds. Resident Tom Moody, representing the Mammoth Alliance of Property Owners Associations (MAPOA), came to the Council with a compromise. He and his group suggested allowing the applicant 70 feet of height at site one and 65 feet at sites two and three. Moody stated in a letter that these heights “would be more consistent with the adjoining North Village structures which peak at 64 and 55 feet and would be more consistent with our General Plan.”
Doug Regelous, representing Mammoth Crossing stated publicly that he would agree to the 70 feet.
“The height is a design concept, not a need for us,” Regelous stated. “We don’t need to go above the current height of 55 feet. We have enough space to lay it all out at 40 feet, but then you would have a barracks building at the top of Main Street.”
After deliberation, Council decided to go with Moody’s compromise of 70-65-65, but added an allowance of an extra 10 feet if the applicant came back with a great architectural feature at the time they present the actual design of the project.
“It’s a roll of the dice for the applicant,” stated Mayor Neil McCarroll. “If they bring something back above 70 feet it has to come back to the Council and we could send them back to the drawing board.”
The Council also chose to allow a density of up to 80 units per acre, depending on the community benefits the applicant provided to the town. Eighty units per acre is the density allowed for the surrounding North Village structu

















